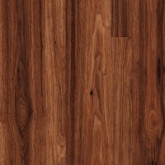Interior Design
The open floor plan works well when inviting many guests to events. With the inclusion of two dining rooms, an enclosed formal one used for holidays and intimate special occasions, and also a casual garden dining room for everyday eating, there’s no shortage of space. The kitchen became the ultimate cooking space with a close to perfect location of every cabinet and appliance. Fits like a glove, the owners would not change anything. Special cabinets were designed for the ease of finding specific teas and spices out of a selection of 200. A built-in refrigerator has panels matching the cabinets in order to blend in with the space. A large pantry, located between the kitchen and the garage, is a custom design which offers a multi-use space for individual storage or small items as well as bulk purchases. When the owners arrive with groceries, it is the easiest place to unload them.


