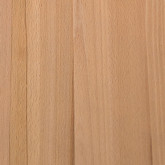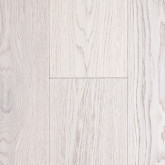Night Area
The bedroom space is adequate, but not very practical with its rectangular floor plan. This apparent disadvantage we’ve used to their advantage. From the unused space at the entrance to the bathroom, we created a closet. The closet space is generous, with lots of storage space that could easily make any wife’s dream come true. Comfort for relaxation is also found in the bathroom, which in this apartment is available only through the bedroom. We’ve managed to include all necessary amenities that a modern woman would need, but still retain its simple design and character. From the amount of storage space, and large mirrors, to the built-in washing machine with combined bath and shower.


