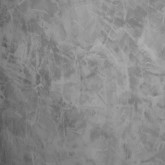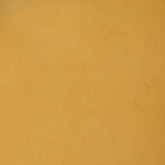Interior Design
We approached this site as an opportunity to design an open house with large views and suitable for entertaining many guests. If the exterior colors belong to Vienna, then the interior colors belong to Morocco. Upon entering the front door, the first thing that draws the eye is a gas fireplace set into a Venetian plaster wall treatment, the result of strategic positioning. Look beyond the fireplace and the sweeping panorama of the lake and mountains in mesmerizing. The top floor is one open space, with definition created by other means than walls. It is an elongated space with dining room and kitchen, designed to fit the narrow lot. The kitchen was designed to last without too much maintenance. The cabinets are surfaced with a laminate that can be easily cleaned. Countertops are natural granite. The kitchen features the same panoramic views. There are no nooks, making it easy for guests to talk to one another. As red oak floor stained to accentuate the rose hue, custom built-ins with linen-look laminate on the doors and side panels, and pieces from the couple’s modern-art collection create a stylish look.


